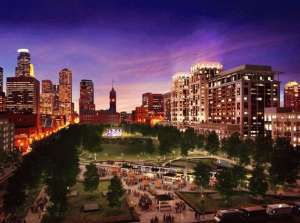The following article by Sarah McKenzie was published in the October 17, 2014 edition of the
Downtown Journal.
City Receives 14 Design Proposals for Downtown East Park
The City of Minneapolis has received 14 proposals from landscape architecture firms to design the Commons, the new park planned to go next to the Vikings stadim and Ryan Cos.’ Downtown East development.
The 4.2-acre park will be on two blocks bound by Park Avenue, 4th and 5th streets and a residential building on 5th Avenue South — an area now home to surface parking lots.
“Our goal was to get numerous responses from the best and brightest, and that’s exactly what we got,” said City Council Member Jacob Frey (Ward 3) in a prepared statement. “The premier design firms from around the country clearly recognize that downtown Minneapolis, and particularly the Commons, will be at the forefront of forward thinking urban design.”
The design firms that submitted proposals for the city’s RFP include:
— OJB (Office of James Burnett)
— Olin/Snow Kreilich Architects
— site design group ltd.
— Land Collective/HWKN
— Coen + Partners/Daoust Lestag
— Stantec/Supermass Studio
— West 8/HGA
— Tom Leader Studio/SOM
— Walker Macy/Kestrel
— Hargreaves Associates/Damon Farber Associates/VJAA
— WORKSHOP Ken Smith/Perkins + Will
— Hoerr Schaudt/Rogers Partners
— Design Workshop/HKGi
— Gustafson Guthrie Nichol/Confluence/VJAA
A review team will recommend a design firm by mid-November, according to a news release from the city’s Community Planning & Economic Development (CPED) department. City Council approval is expected by year’s end.
Greening Downtown Minneapolis, a new nonprofit conservancy, will oversee the Commons and launch a fundraising campaign for the park.

